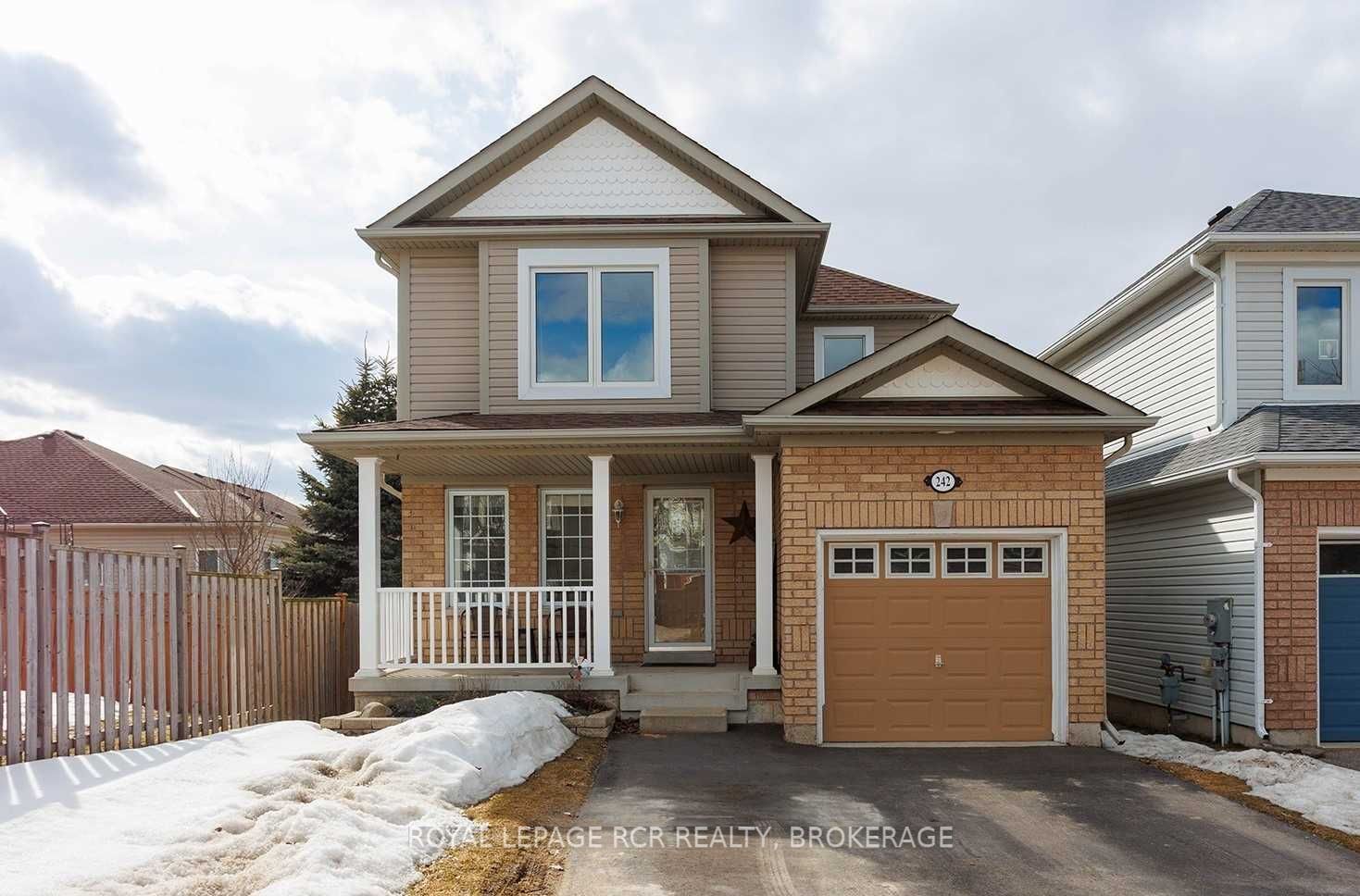$718,900
$***,***
3+1-Bed
2-Bath
1100-1500 Sq. ft
Listed on 3/30/23
Listed by ROYAL LEPAGE RCR REALTY, BROKERAGE
Fully Detached Turnkey 3+1 Bedroom, 2 Bath 2-Storey Home Situated In A Family-Friendly Neighborhood. Short Walk To Schools, Parks, Downtown & The Dufferin Recreation Complex. Enjoy Your Morning Coffee Or Evening Glass Of Wine From Your Front Covered Porch Or The Raised Deck At The Rear Of The Home. Bright Main Floor W/ Cozy Living Room, Large Eat-In Kitchen And Dining Area With Walkout To Oversized Deck. 2nd Level With 4-Pc Bath And 3 Bedrooms Featuring Quality Laminate Flooring. The Partially Finished Lower Level Features An Oversized 4th Bedroom W/ Above-Grade Windows, Laundry Room & Rough-In For A 3rd Bathroom. Ideal For Commuters With Only A 50 Min Commute To Brampton And 1 Hour To Mississauga.
Newer Windows & Roof Shingles. Driveway Widened In '22. Includes; Fridge, Stove, O/H Microwave, Dishwasher, Water Softener, Clothes Washer & Dryer, All Window Coverings, All Elec Light Fixtures, Garden Shed, Garage Shelving, Gdo W/ Remote
To view this property's sale price history please sign in or register
| List Date | List Price | Last Status | Sold Date | Sold Price | Days on Market |
|---|---|---|---|---|---|
| XXX | XXX | XXX | XXX | XXX | XXX |
X6001919
Detached, 2-Storey
1100-1500
6+3
3+1
2
1
Attached
5
16-30
Central Air
Full, Part Fin
N
N
N
Brick Front, Vinyl Siding
Forced Air
N
$3,448.82 (2022)
113.50x34.50 (Feet) - 113.5' X 30.6' X 117.3' X 34.5'
